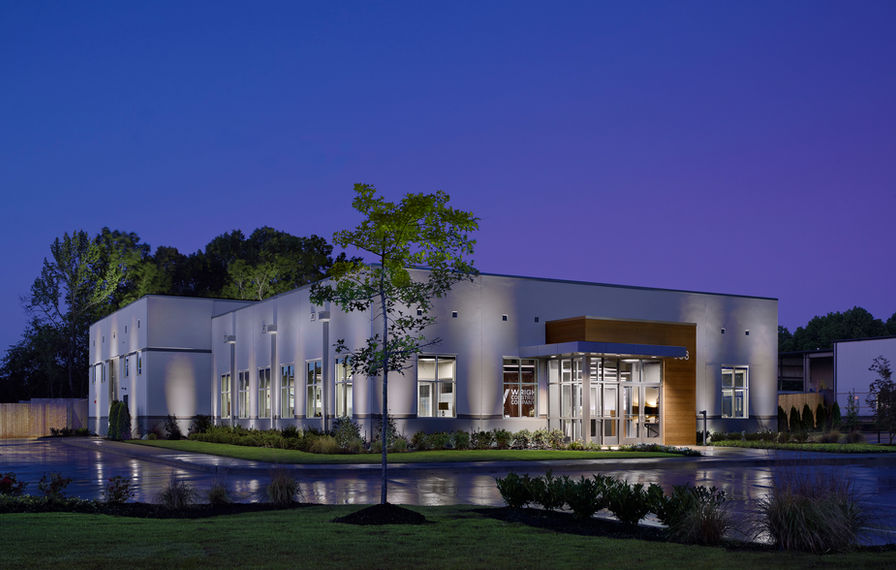
Wright Construction Company
Collierville, TN
The design of this new office building is driven by the Owner’s family-owned concrete business. The focus on concrete allowed the Owner to self-perform much of the construction while highlighting the features and benefits of their product. Beginning with the shell of the building, concrete is featured in tiltup panels accented by a simple rhythm of windows and accents. The entry is
wrapped in warm wood to balance the cold shell. The entry reception area features a bold accent wall with a parged concrete surround infilled with warm reclaimed wood. The concrete floors were stained a dark brown to further balance the cold concrete construction. A playful pattern of light fixtures is scattered throughout the lobby as a contrast to the rigidity of the concrete.
The simple floor plan of the building allows for efficient use of concrete tiltup. Careful placement of a floating conference room and work area ensure the plan offers smaller scale spaces while maintaining an open feel. The open office area offers collaborative space and is balanced by private spaces in the building’s corners.



